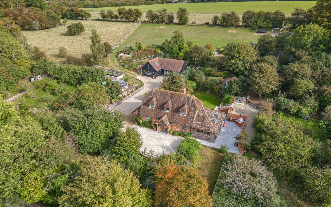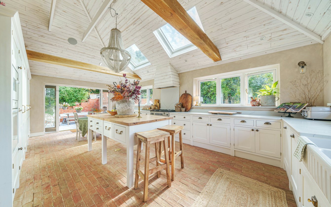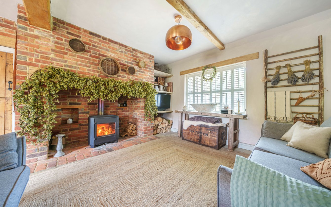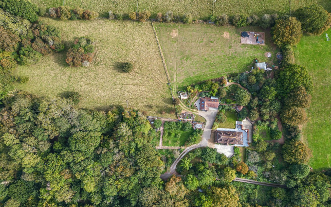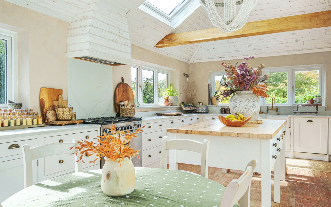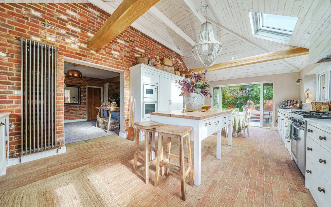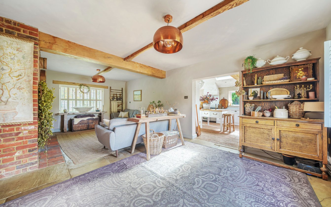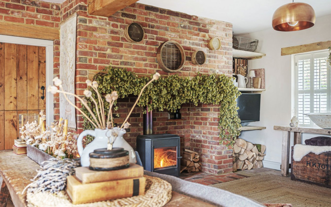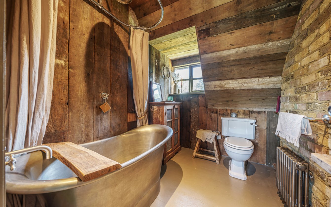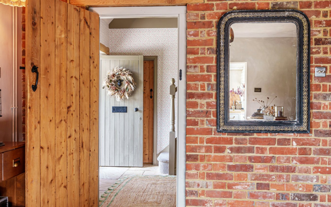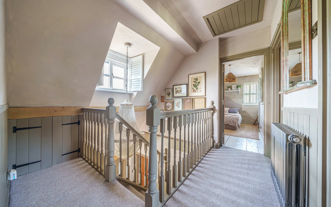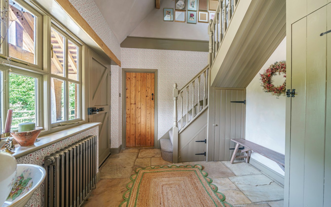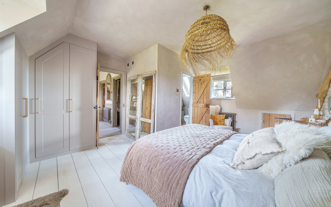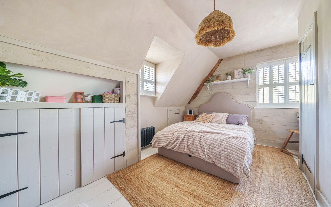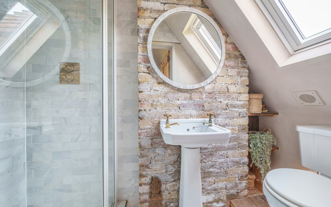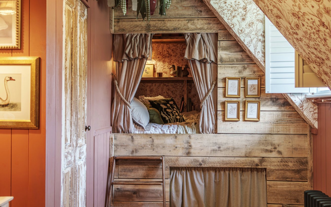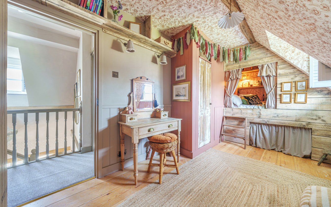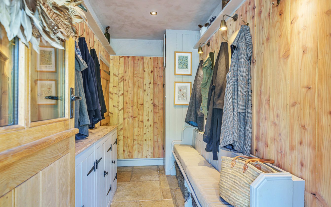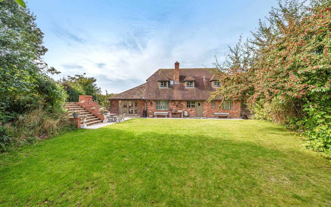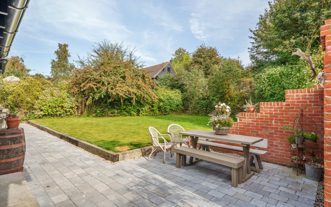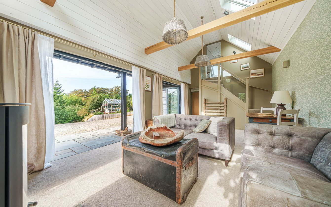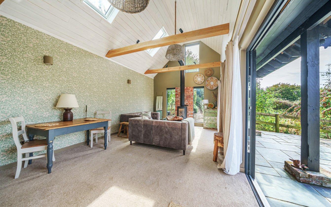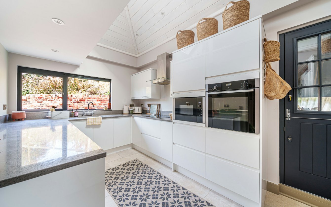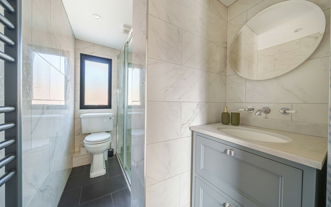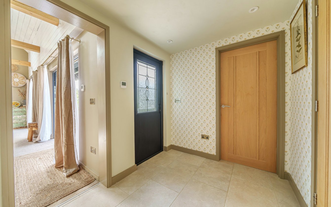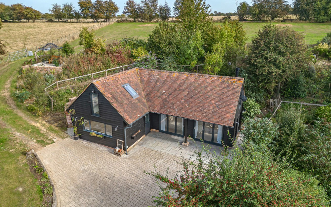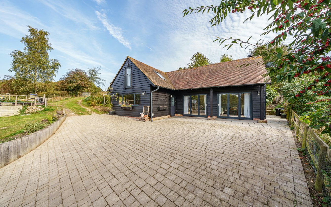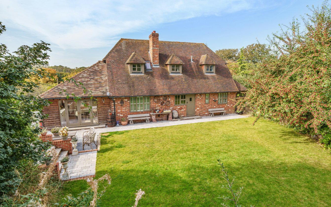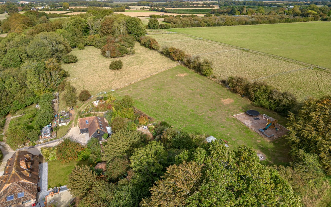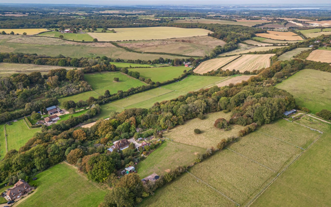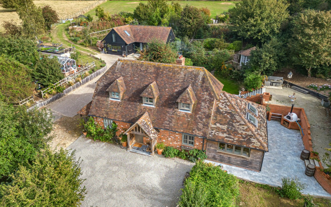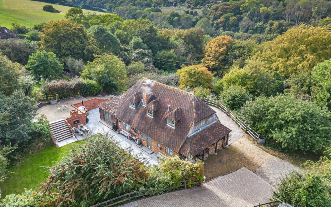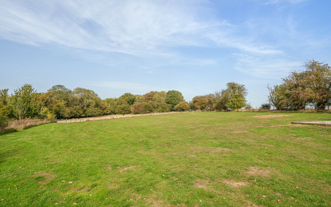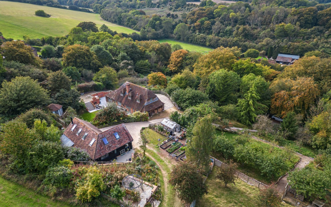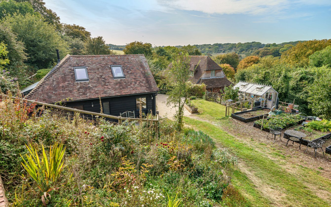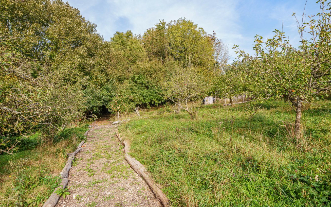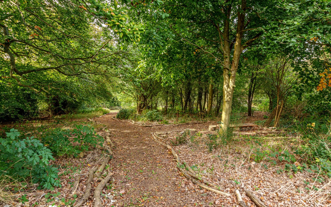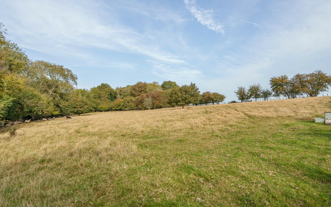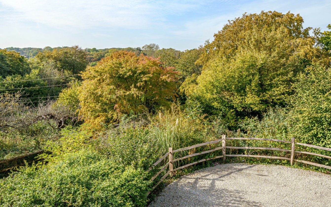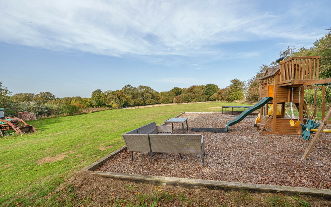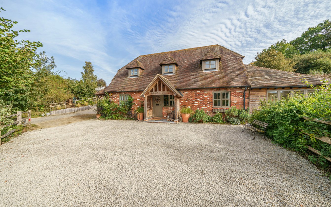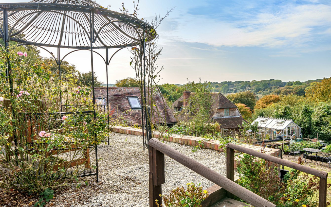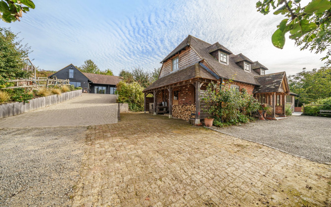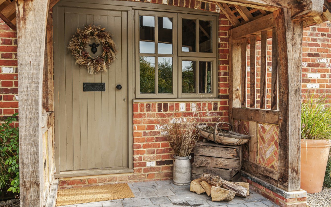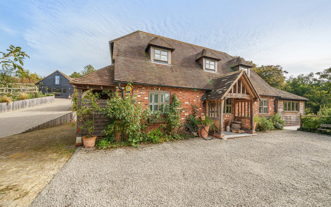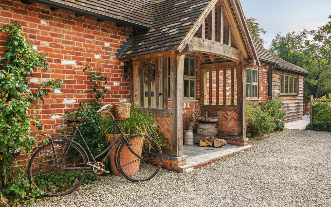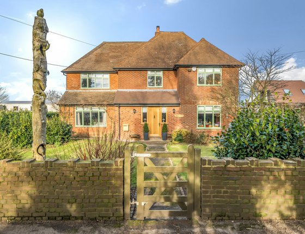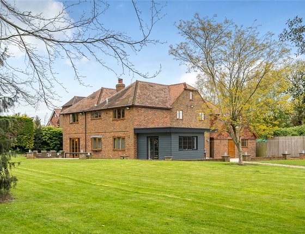5 Bedroom house for sale in Southlees Lane, South Green, Sittingbourne, Kent, ME9
Guide price £1,200,000
To be sold via Knight Frank Auctions on 14th February, unless sold prior. Open House Viewings (please contact us to register your interest & schedule your viewing for the open house) Friday 19th January 2pm-4pm Saturday 27th January 12pm-2pm BEECH TREE COTTAGE IS A CHARMING PROPERTY WITH FOUR BEDROOMS, THREE BATHROOMS, TWO RECEPTION ROOMS, AN OPEN-PLAN KITCHEN-DINING AREA, AND ACCOMMODATION IN THE MAIN HOUSE EXTENDING TO 1916 SQ. FT. IN ADDITION, THE PROPERTY OFFERS A DETACHED ANNEX WITH 1047 SQ. FT, STABLES, A GARAGE, AND A SUMMER HOUSE. POSITIONED ON THE EDGE OF HUCKING ESTATE, IN AN AREA OF OUTSTANDING NATURAL BEAUTY, THE TOTAL PLOT EXTENDS TO 5.12 ACRES, WITH A MIXTURE OF PRIVATE GARDENS, PADDOCK, WOODLAND, AND FIELDS.
- Garden,Annexe
- Equestrian,Annexe
- Detached
- House
- Garage
Situated on the edge of Hucking Estate and nestled in an area of outstanding natural beauty, Beech Tree Cottage is accessed through a five-bar gate leading to a sweeping cobbled driveway. The house itself is impressive, combining modern comforts and tasteful interiors inspired by The Pig Hotels and Soho Farm House. The annex, formerly a barn, has been converted to a high standard to provide ideal living accommodation for an extended family. The original house, built in 1998, has been extended by the current owners, with potential for further extensions (planning permission already granted)
Upon entering through the traditional wooden door, you will find the staircase leading to the first floor, and to the left-hand side, a ground-floor bedroom with an en-suite. Leading from the entrance takes you through to the main reception room with a feature inglenook fireplace and a log-burning stove. An opening from the reception room leads to the extension, housing the hand-built shaker-style kitchen/breakfast room. The kitchen features quartz work surfaces, a ceramic butler sink, a gas-fired range cooker, and a feature brick wall. The space is filled with natural light pouring in from all aspects, including the vaulted ceiling with Velux windows, and it leads to the private garden via French doors. The rest of the ground-floor accommodation includes another reception room, a WC, a utility room, and a boot room with separate access from the side of the property.
Moving to the first floor, the right-hand side of the property features the master bedroom with a dual aspect. The master bedroom, with exposed wooden beams, has been meticulously designed with fitted wardrobes, cast iron radiators, and an en-suite shower room. The other two bedrooms are found on the left-hand side of the property, both with storage areas and cast iron radiators, with the fourth bedroom having a built-in bed. The family bathroom has been beautifully designed with a rustic feel, featuring a roll-top bath, a stone sink, and wood panelling throughout.
The annex accommodation is ideal for an extended family and is situated in an elevated position with its own driveway parking. The internal accommodation includes a lounge/diner with a vaulted ceiling and a log-burning stove, a mezzanine area ideal for office space, a modern shower room, a double bedroom, and a fully fitted kitchen with an integrated oven, microwave, and electric hob.
The current owners have meticulously worked on the land to provide a beautiful mixed-use outdoor space, totalling approximately 5.12 acres. The main garden is laid to lawn with a patio area, a summer house, and an outdoor dining area with a pizza oven. The remainder of the plot includes woodland, a paddock, and a field with stables and a play area. Southlees Lane divides the plot, with a section of the land comprising further woodland and a garage, totalling approximately 0.56 of an acre.
There is a good selection of schools in the area, with a choice of primary schools within 4 miles of the property. Sittingbourne has both boys' and girls' grammar schools, as well as a selection of secondary schools. Independent schools include The Kings School Rochester (14.4 miles), The Kings School Canterbury (21.9 miles), Sutton Vallence (8.4 miles), St Edmunds & Kent College School (21.4 miles).
Transport connections are excellent, with the M2 (Junction 5) approximately 3 miles away. Sittingbourne station provides services to London Victoria, St Pancras, Cannon Street, and London Bridge stations in around an hour. Ebbsfleet International station is just 24.6 miles away via the M2/A2, with services to London taking just 18 minutes
Stamp Duty for this property would be {price}*
*Based on this being your first property purchase, please recalculate if this isn’t the case.
Recalculate Stamp DutyMortgage Repayments for this property would be {price}/m*
*Based on having a {deposit}% deposit, an annual interest rate of {interest}% and repayment over {years} years.
Recalculate PaymentsOur experts have handpicked some great mortgage deals.
Based on the current lending policies of banks and evaluation of income and related documents.
View Mortgage DealsAbout Sittingbourne
Sittingbourne is ready to step up its image by embracing a £46 million regeneration scheme, designed to create a ‘destination town’. The Spirit of Sittingbourne masterplan contains new apartments, an eight-screen cinema, new restaurants and an improved public realm –a vision already turning heads.
