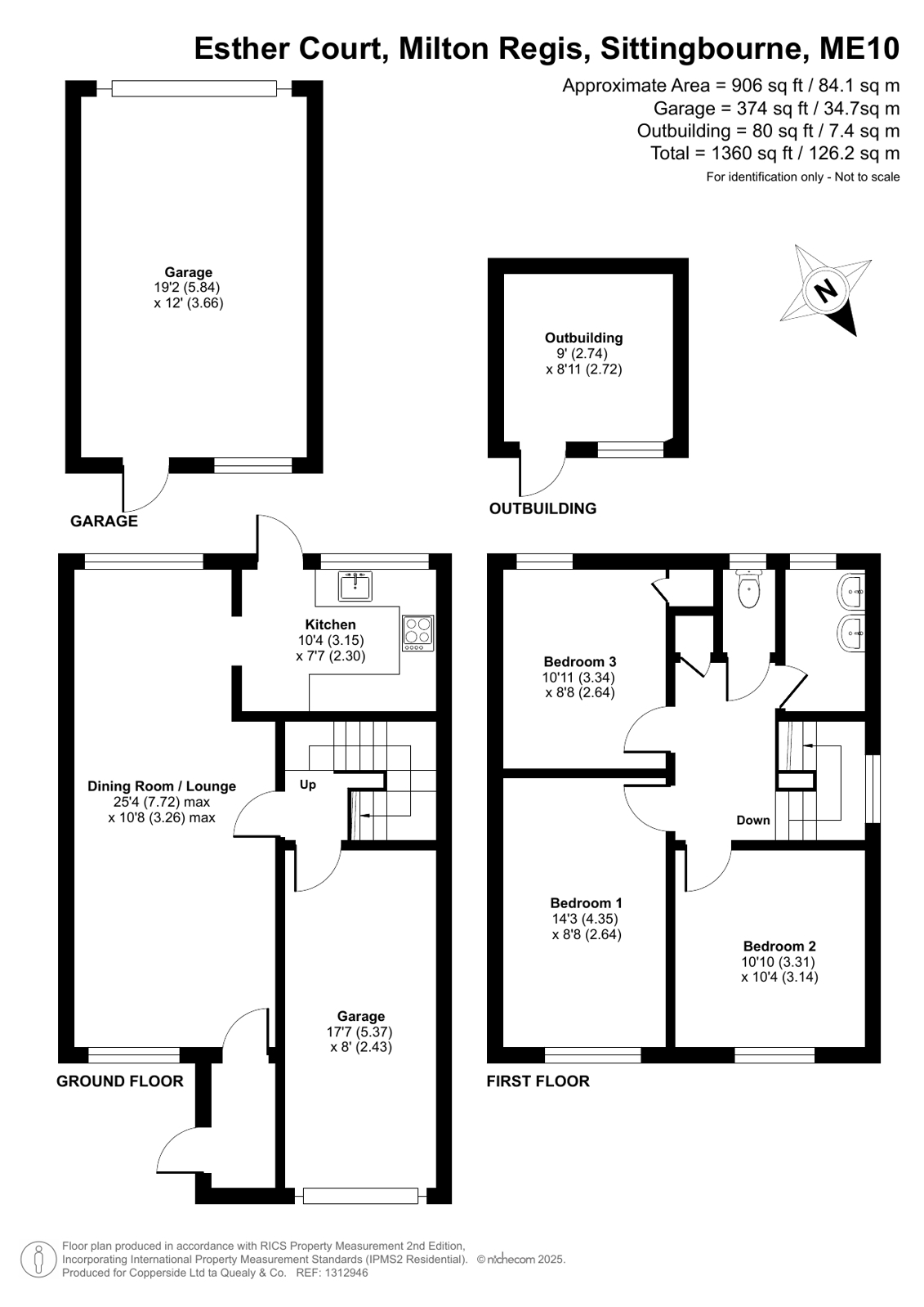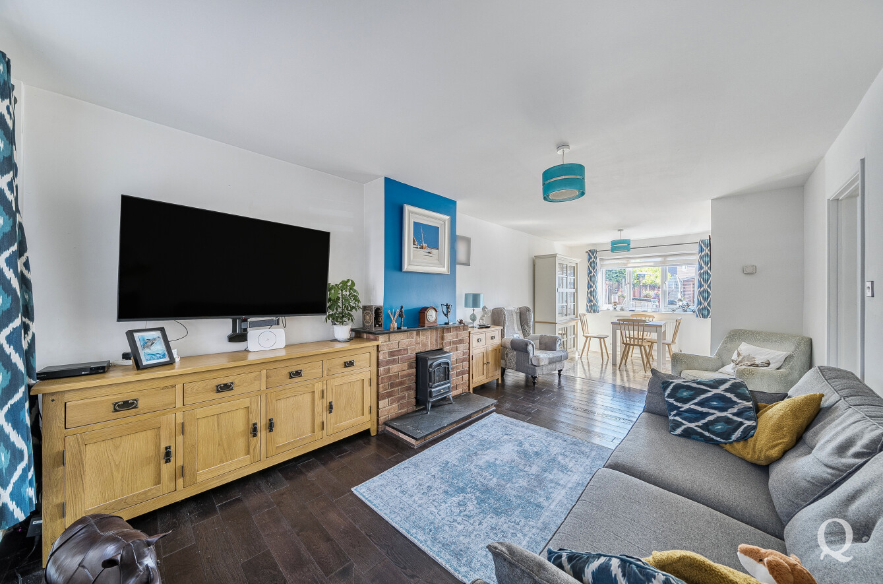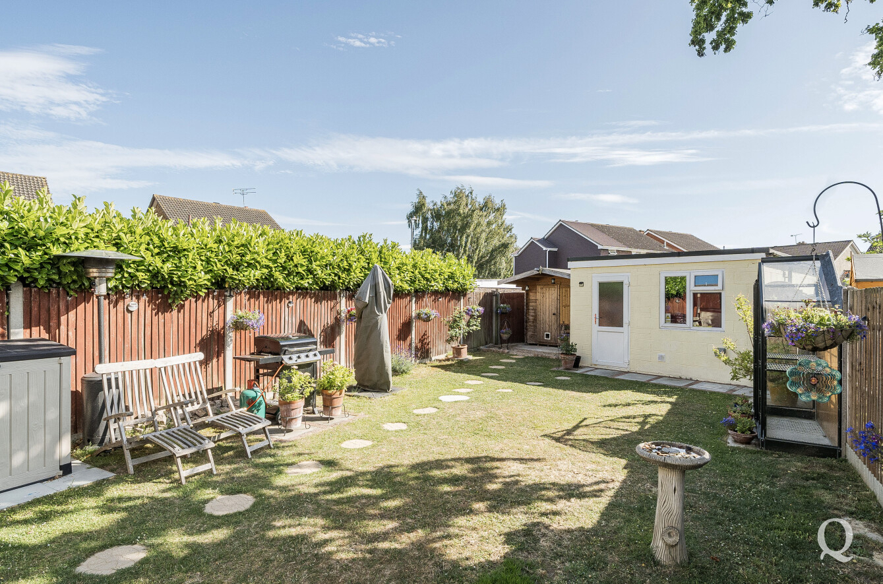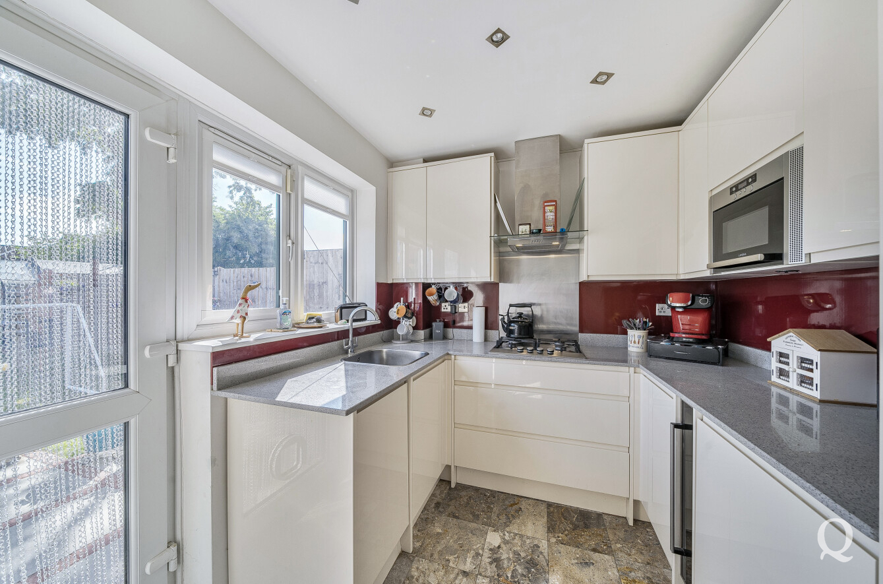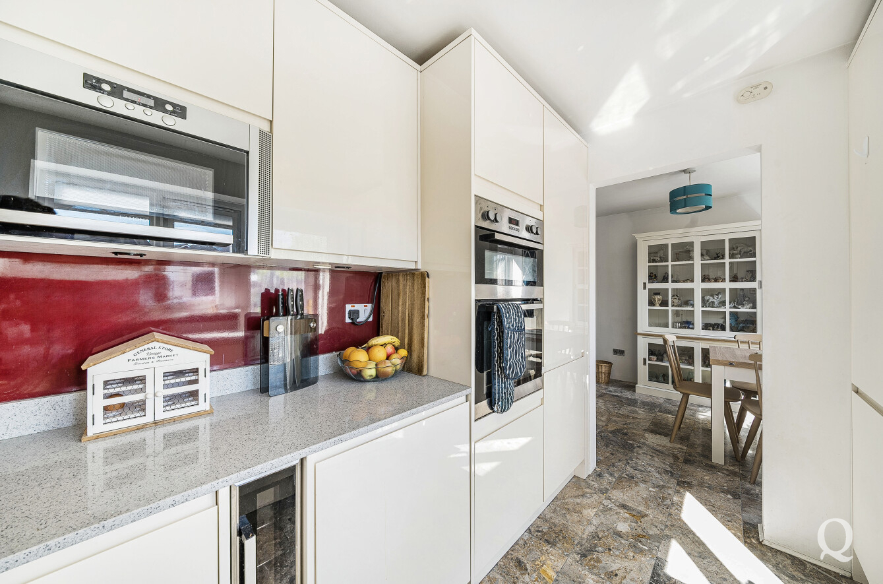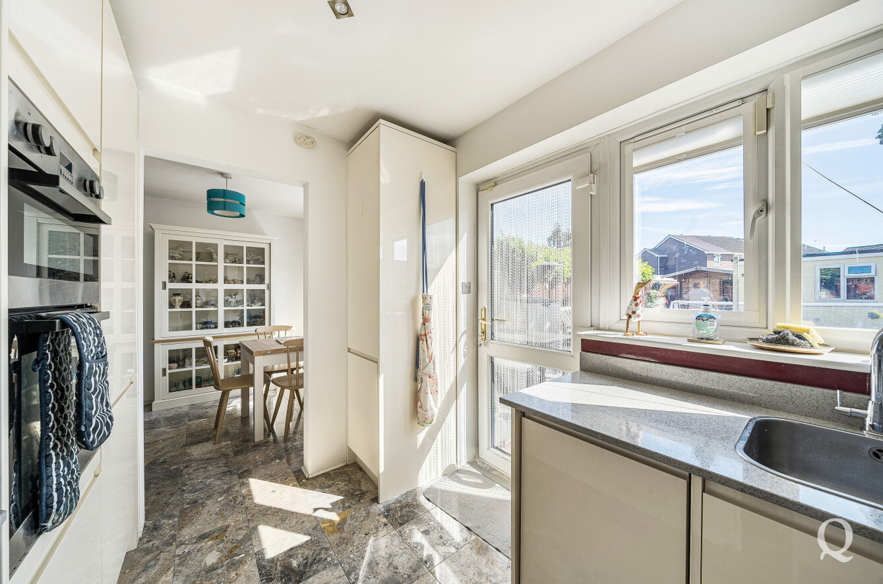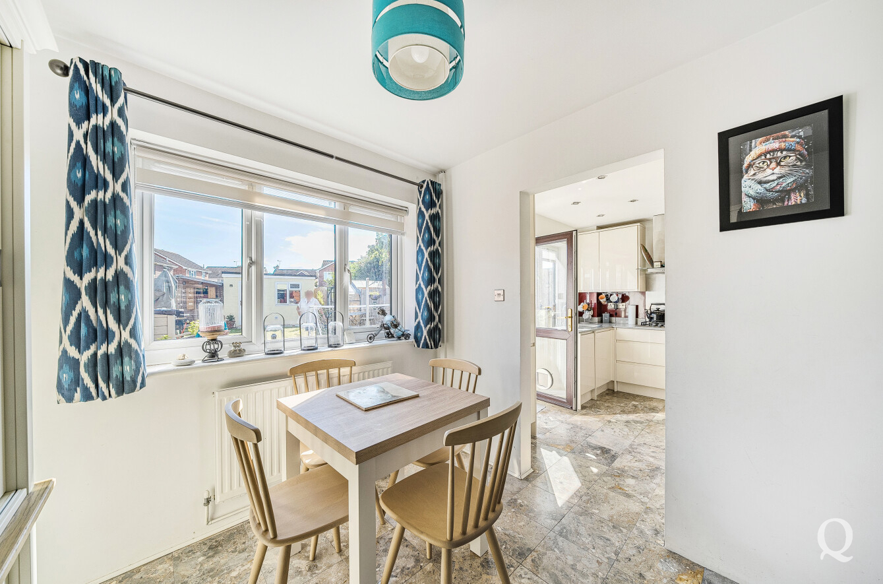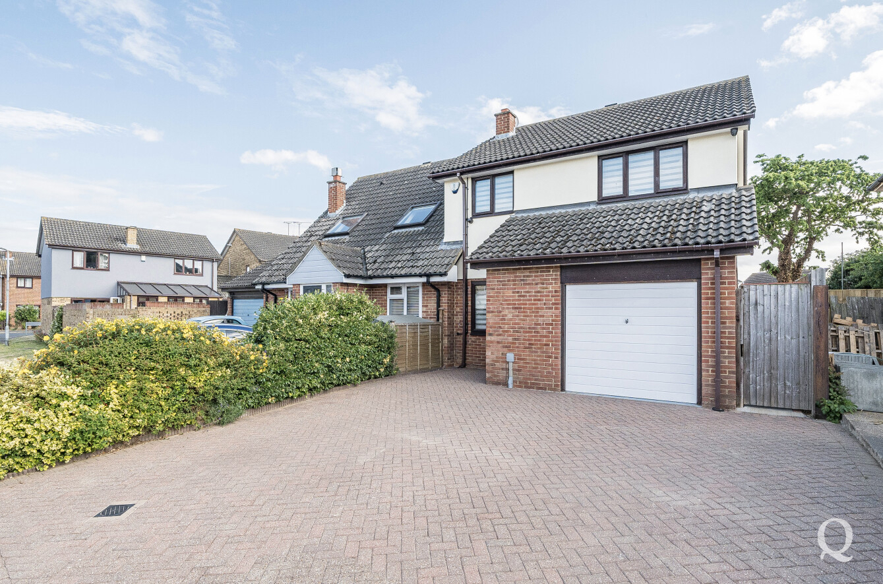
- 3 Bedrooms
- 1 Bathroom
- 2 Receptions
Located in a quiet cul-de-sac in Milton Regis, this well-presented three-bedroom home offers a versatile layout with strong potential for further enhancement. Set within a generous plot and offering both an integral and detached garage, the property provides a practical and flexible living environment ideal for growing families or those looking to personalise their space.
The ground floor features a spacious through lounge and dining area, with natural light streaming in from front and rear aspects, creating a warm and welcoming feel. A separate kitchen sits adjacent, offering views over the garden and access to the integral garage, which many neighbouring properties have successfully converted into additional living accommodation such as playrooms, offices, or open-plan kitchens—offering a clear opportunity for future improvement.
Upstairs, there are three well-proportioned bedrooms arranged around a central landing, along with a modern bathroom and separate WC. All bedrooms offer comfortable space for family members or guests.
The garden to the rear is generous, largely laid to lawn with established planting and patio areas ideal for outdoor dining or entertaining. A detached brick-built outbuilding provides an excellent workshop, hobby space or potential home office, while the detached garage behind the garden is accessible via a private rear lane—offering secure parking or additional storage space.
This property balances well-maintained accommodation with genuine scope for internal adaptation and expansion. With convenient access to local amenities, schools and transport links, it represents a smart opportunity to settle in a popular part of Sittingbourne while still being able to put your own stamp on the home.
