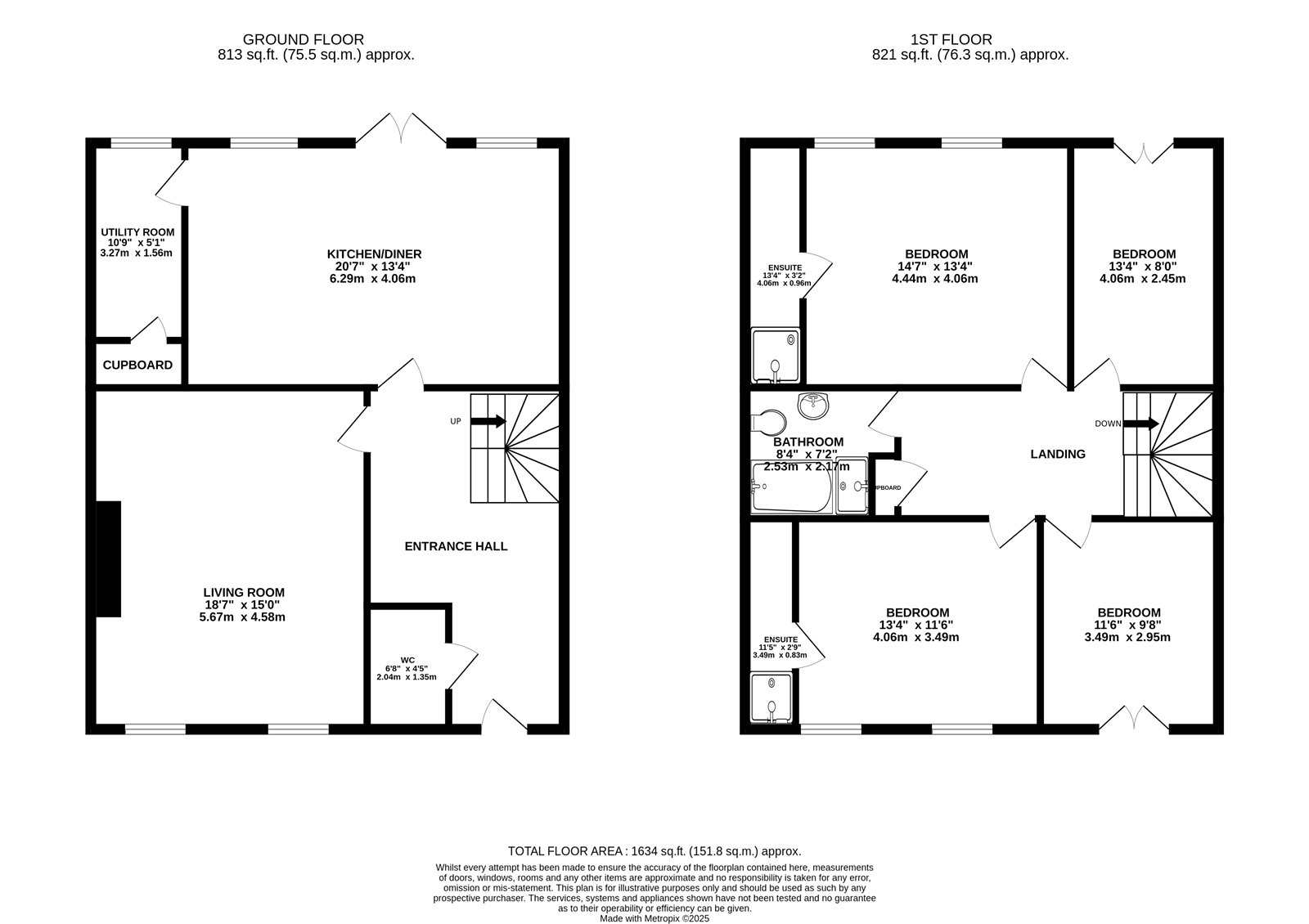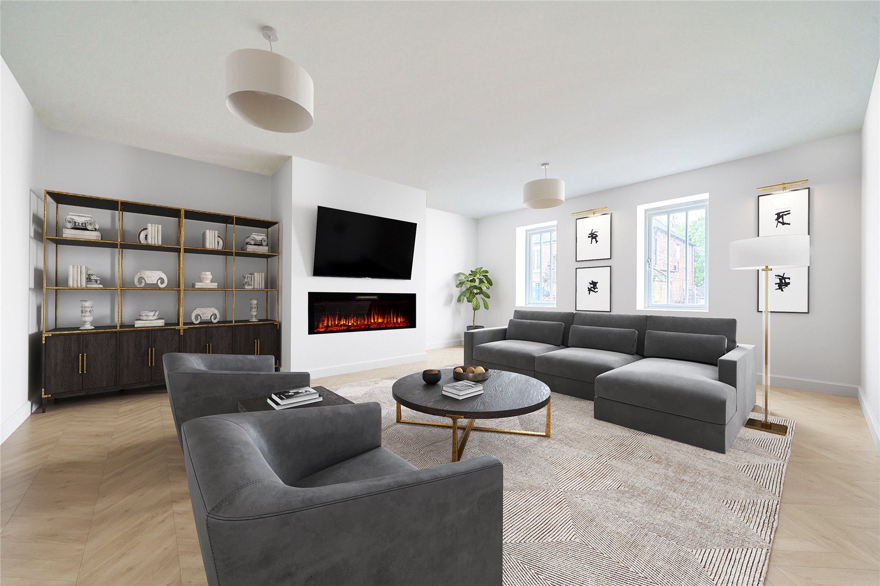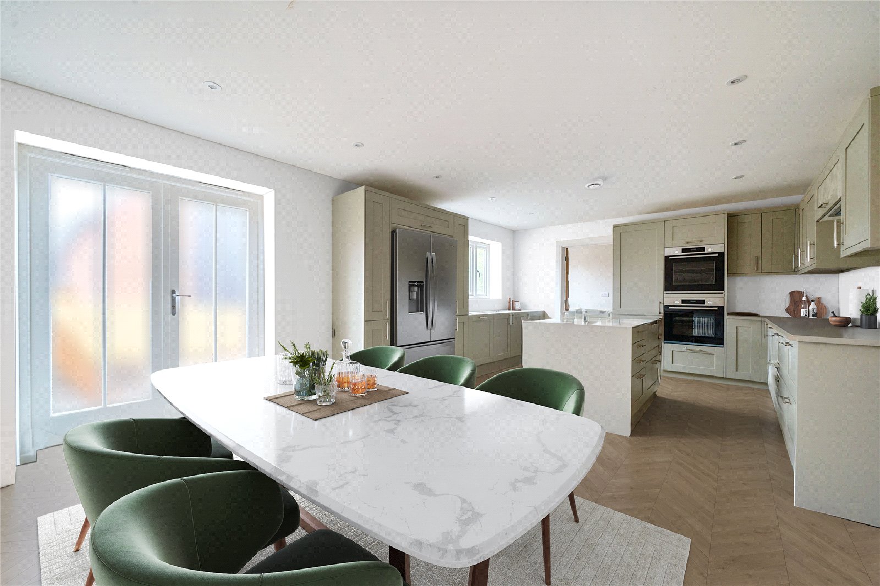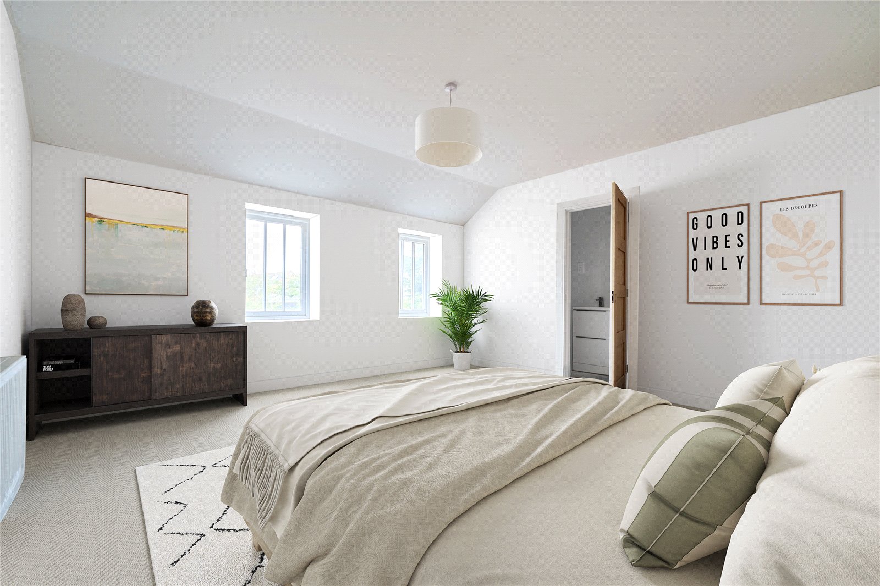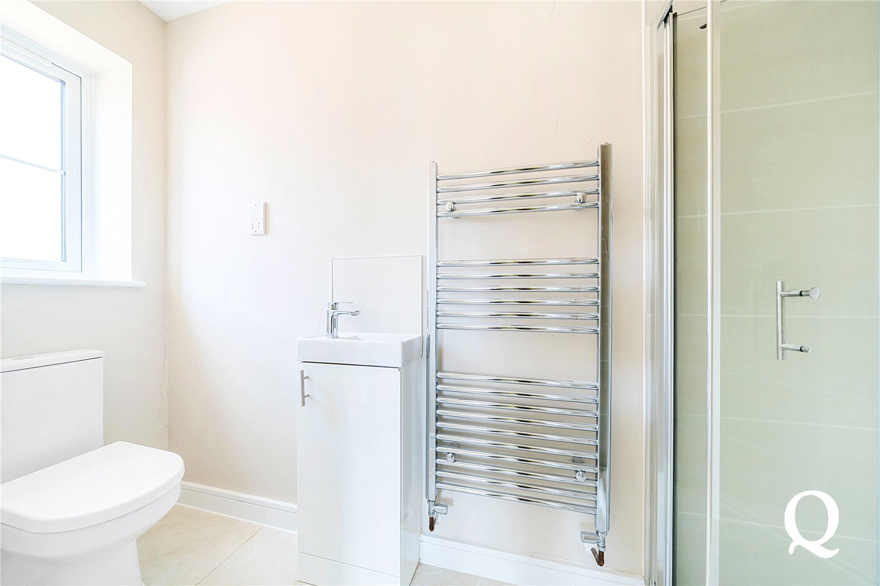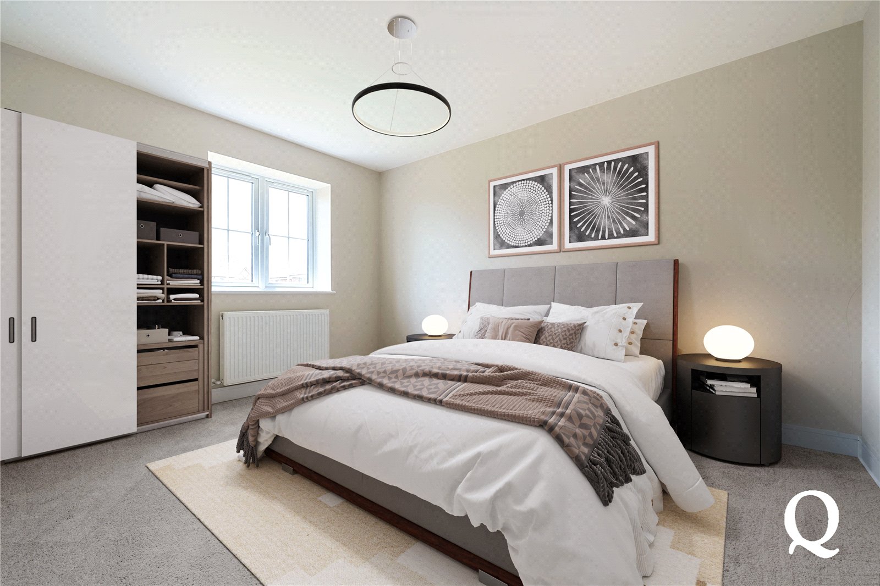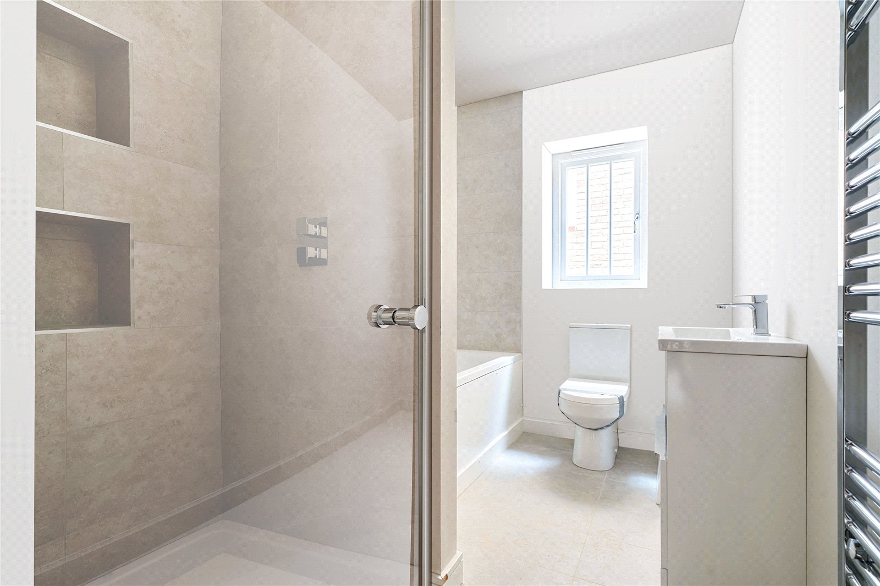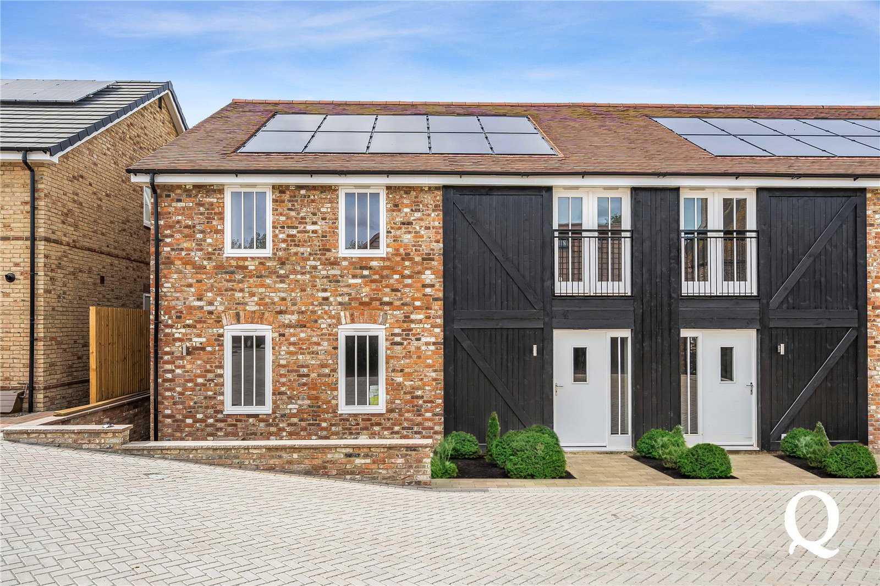
- 4 Bedrooms
- 3 Bathrooms
- 2 Receptions
This four-bedroom home at Scocles Farm offers 1,634 sq ft of well-planned living space, designed to meet the needs of modern family life. With a practical layout, good-sized rooms, and a high-quality finish throughout, the property provides a comfortable and functional home within a well-designed development.
The ground floor opens into a central entrance hall leading to a generous 18'7" living room at the front of the house, offering a comfortable space for relaxing or entertaining. To the rear, an open-plan kitchen and dining area extends over 20 feet, providing plenty of room for family meals and day-to-day living, with doors leading directly out to the garden. A separate utility room and a ground-floor WC add further convenience.
Upstairs, the first floor is arranged around a central landing and includes four bedrooms. The main bedroom benefits from its own en suite shower room, while a second bedroom also features an en suite. Two further bedrooms are served by a modern family bathroom, making the layout well-suited to families, guests, or home working.
Outside, the property includes a private rear garden and a dedicated carport providing off-street parking. The home has been finished to a high standard, with quality fixtures and energy-efficient features designed to keep running costs lower.
Located within the Scocles Farm development, this property combines modern design with practical living, making it a suitable choice for families and professionals alike.
