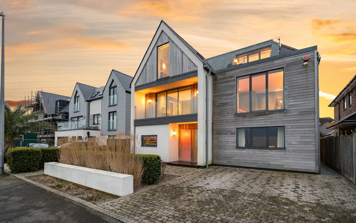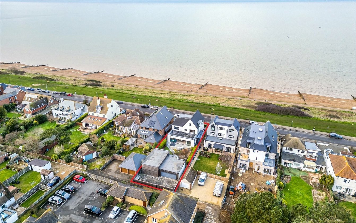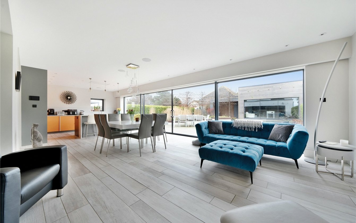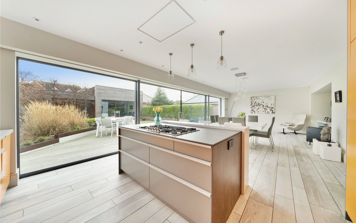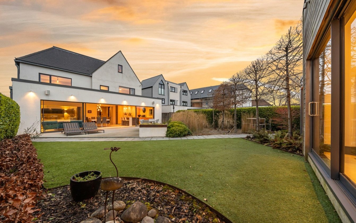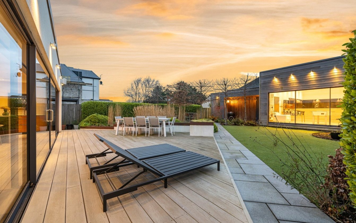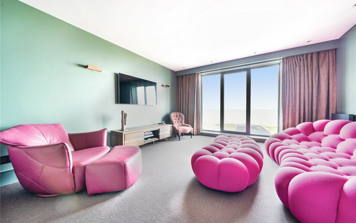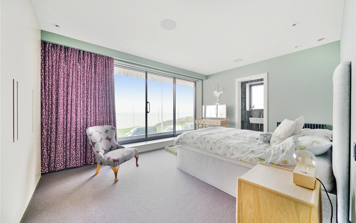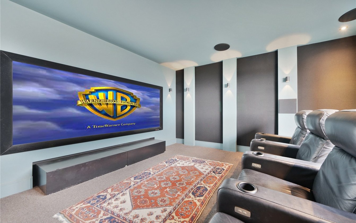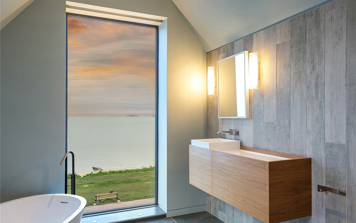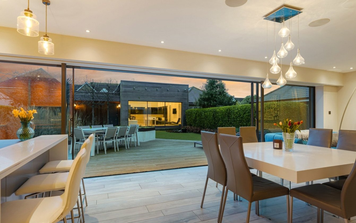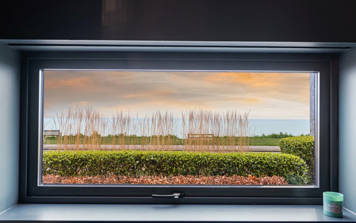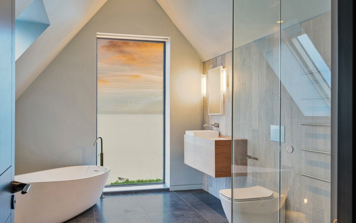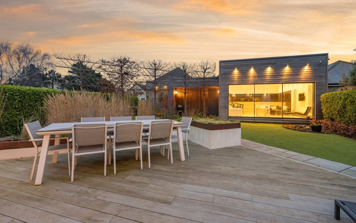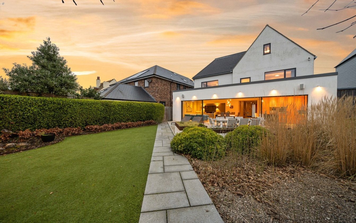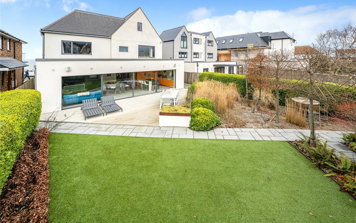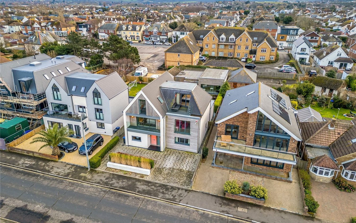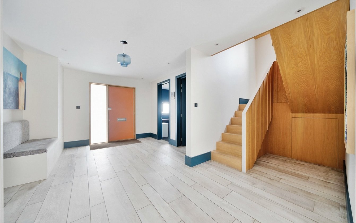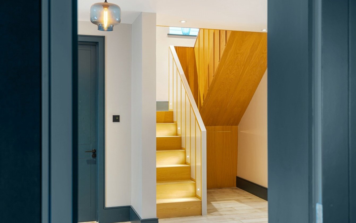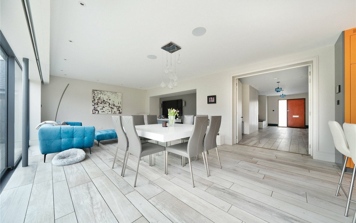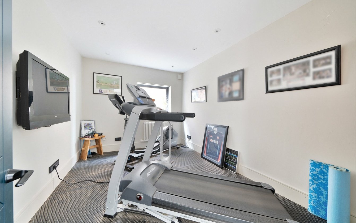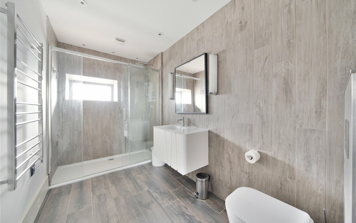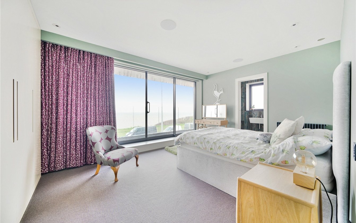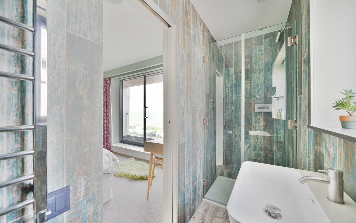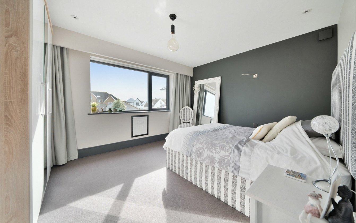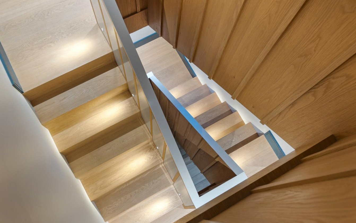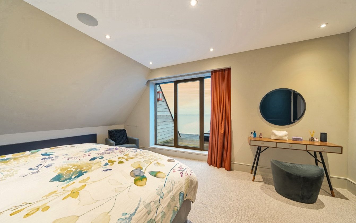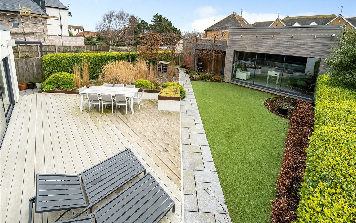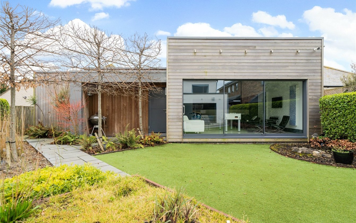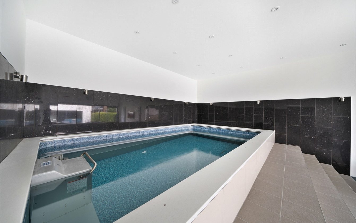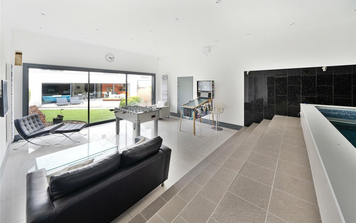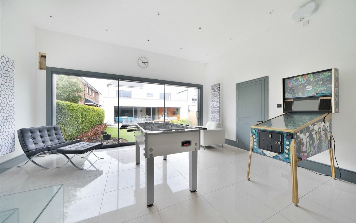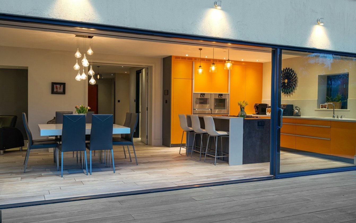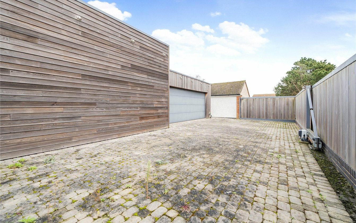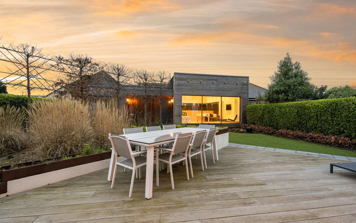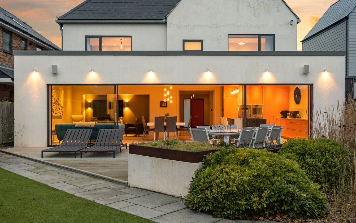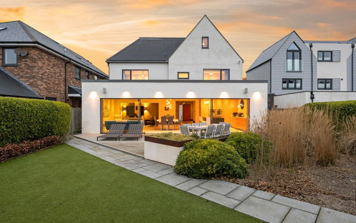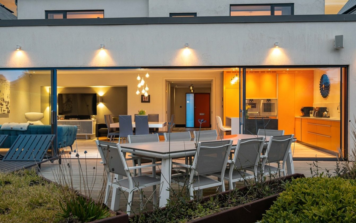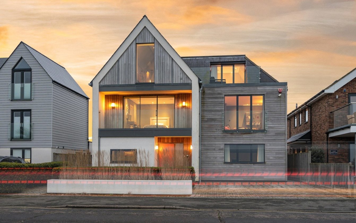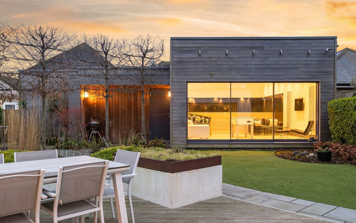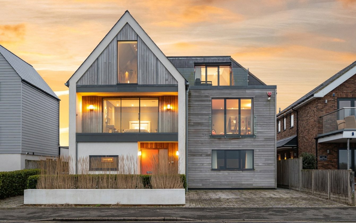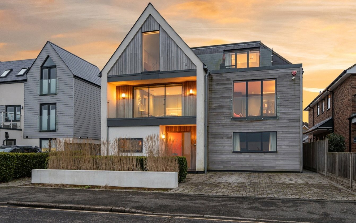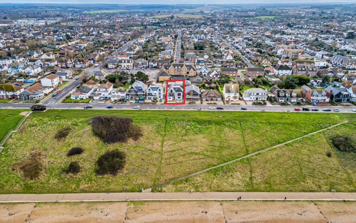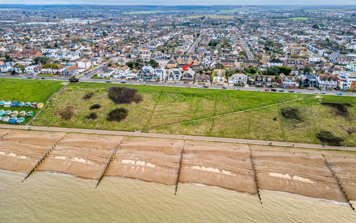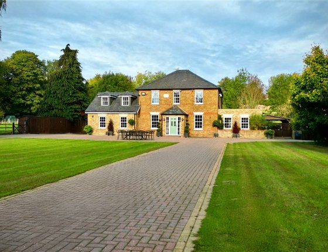5 Bedroom house for sale in Marine Parade, Whitstable, Kent, CT5
Asking price £1,875,000
PRIME MARINE PARADE LOCATION WITH FAR REACHING SEA VIEWS | 5 BEDROOMS, 4 RECEPTION ROOMS, 3 BATHROOMS | 4245sqft/394.3sqm total accommodation | EXCEPTIONAL CONDITION | REAR ACCESS to DOUBLE GARAGE | SOUTH FACING LANDSCAPED GARDENS | LEISURE FACILITIES including RESISTANCE SWIM POOL | NO ONWARD CHAIN.
- Roof Terrace,Balcony
- Outbuilding,Swimming Pool
- Detached
- House
- Double Garage
Planning permission was secured in 2014 by award winning architects Guy Holloway/Holloway Studio to remodel an existing property which was almost completely demolished and rebuilt with a much larger footprint. The result is a substantial detached house commanding a prominent position on Marine Parade with far reaching sea views to the front.
The house offers extremely light, airy and well proportioned accommodation on three floors together with landscaped south facing gardens as well with an Endless Performance Pool/leisure space and double garage at the end of the garden.
The “hub” of the home is a 34’/10.4m kitchen/reception room/dining room with a glass screen and sliding doors opening onto the south facing rear garden. In addition there is a first floor living room/bedroom with a Juliette balcony offering far reaching views across the Thames Estuary and so the living accommodation offers the best of both worlds, sea views to the front and south facing gardens to the rear.
Modern family living is encapsulated in the layout of the home offering a family Cinema Room with state of the art entertainment system, a gym within the house as well as the leisure space at the end of the garden, a study at the front overlooking Tankerton Slopes and the sea beyond. Technology is also at the heart of the home with Cat 5 ethernet cabling throughout the house, Lutron lighting offering individual room settings to suit the mood of the moment, Sonos setup with music throughout the home ( some hardware upgrades are likely to be required ) and electric concealed blinds and/or curtains in many of the rooms.
///pipes.frogs.album
Stamp Duty for this property would be {price}*
*Based on this being your first property purchase, please recalculate if this isn’t the case.
Recalculate Stamp DutyMortgage Repayments for this property would be {price}/m*
*Based on having a {deposit}% deposit, an annual interest rate of {interest}% and repayment over {years} years.
Recalculate PaymentsOur experts have handpicked some great mortgage deals.
Based on the current lending policies of banks and evaluation of income and related documents.
View Mortgage DealsAbout Sittingbourne
Sittingbourne is ready to step up its image by embracing a £46 million regeneration scheme, designed to create a ‘destination town’. The Spirit of Sittingbourne masterplan contains new apartments, an eight-screen cinema, new restaurants and an improved public realm –a vision already turning heads.
