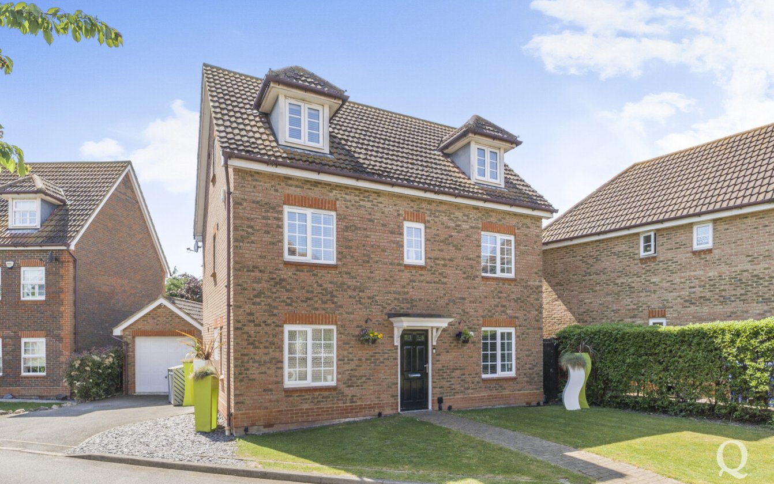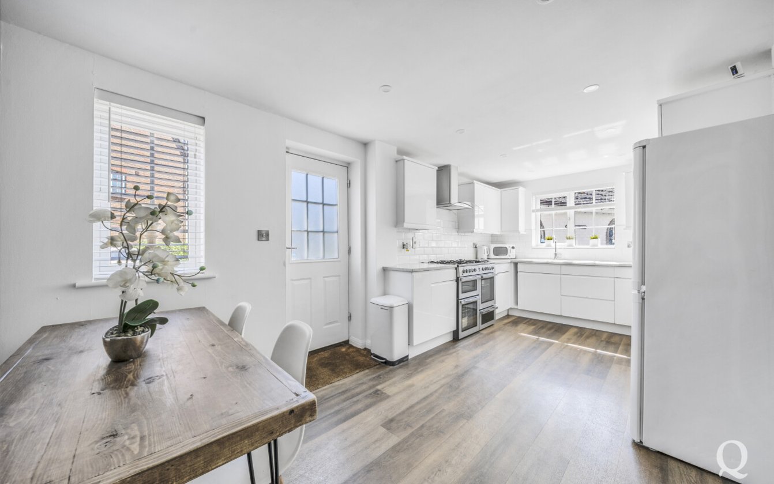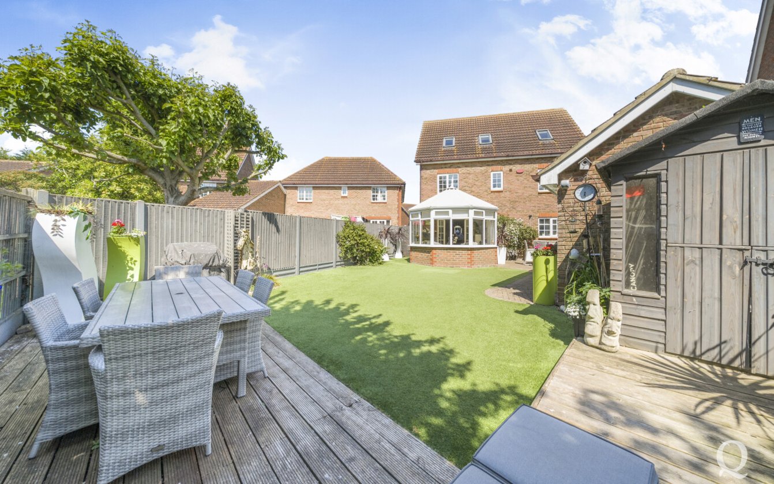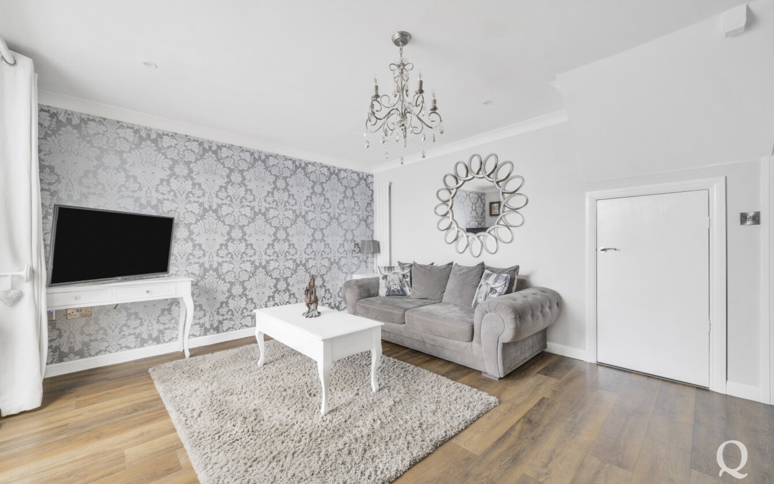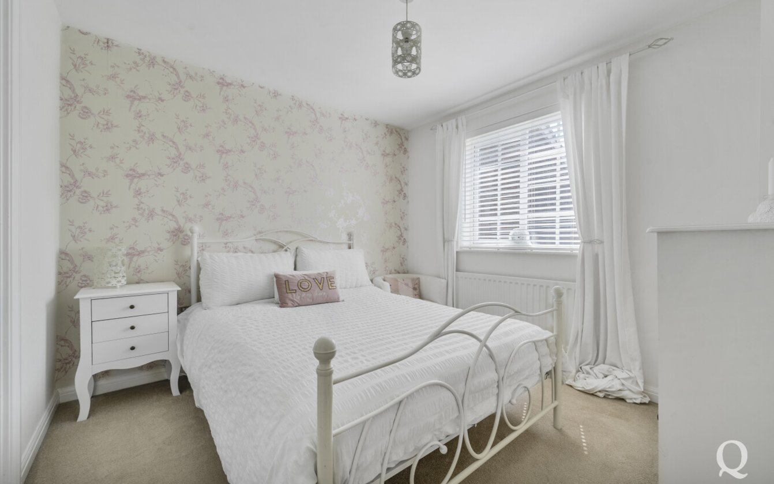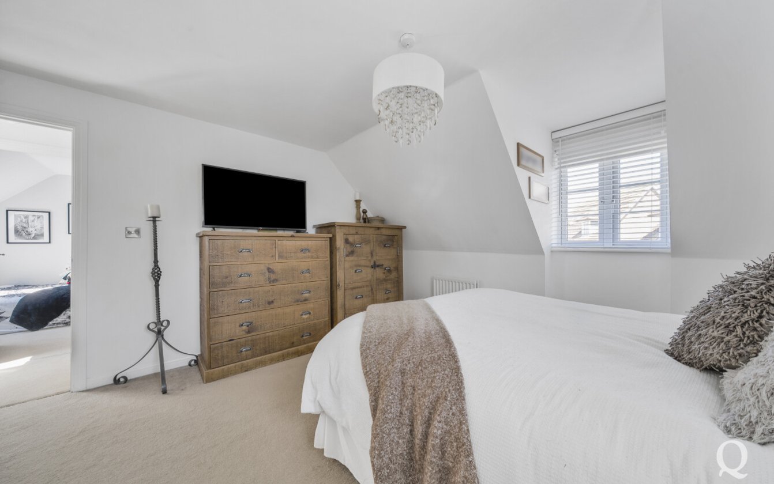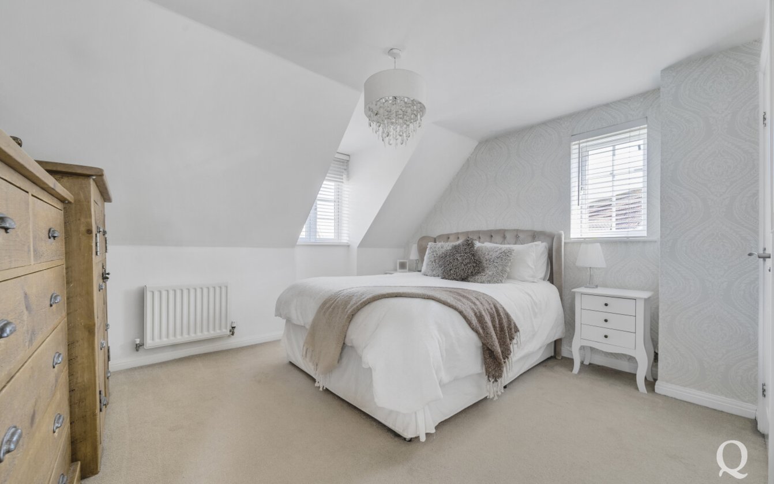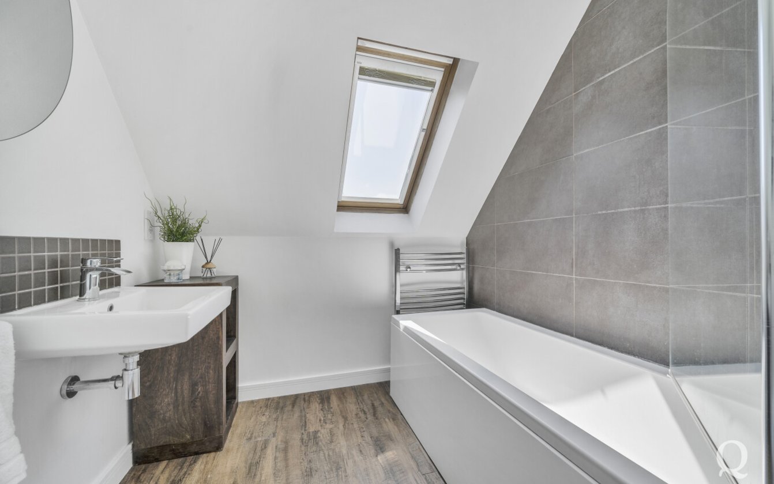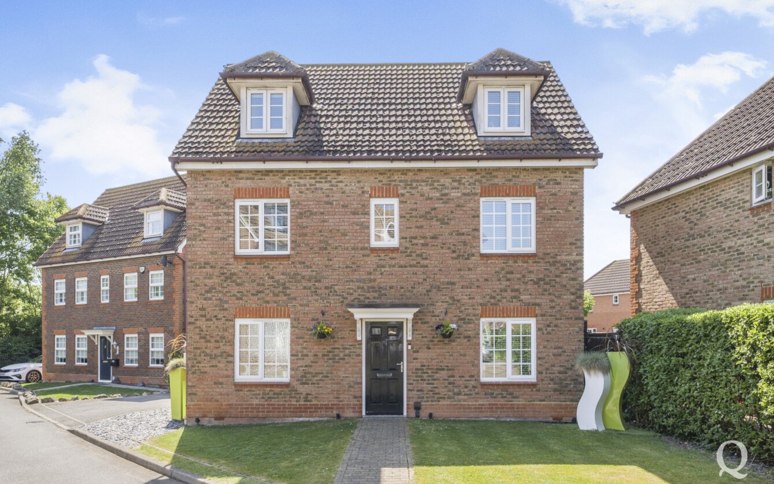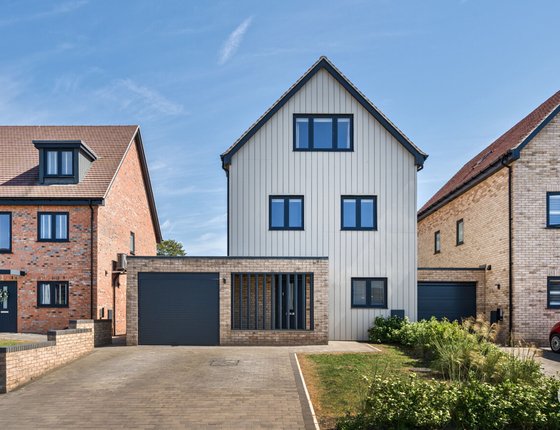6 Bedroom house for sale in Penny Cress Road, Minster on Sea, Sheerness, Kent, ME12
Offers Over £475,000
Six bedrooms | Four bathrooms | Downstairs cloakroom | Three reception rooms | Double tandem garage | Driveway | Flexible accommodation | Exceptional condition throughout
- Detached
- Garden
- Off Street Parking
- Double Garage Parking
- House
Located on Penny Cress Road in the sought-after Minster-on-Sea, this spacious six-bedroom detached family home offers over 2,000 square feet of thoughtfully designed living space, including a garage and an outbuilding. Spanning three floors, the layout is highly flexible and ideal for modern family life, with two expansive bedrooms on the top floor that are perfect as a principal suite and guest or teen room, while four additional bedrooms on the first floor offer ample options for family, guests, or home working.
The ground floor flows effortlessly from room to room, beginning with a welcoming entrance hall and a convenient cloakroom. A bright and contemporary kitchen/breakfast room measuring 18 feet by 9 feet features sleek white cabinetry, metro-tiled splashbacks, solid work surfaces, and a freestanding dual-fuel range cooker. A breakfast nook by the window makes this a relaxed family hub, with direct access to the garden via a half-glazed door. The main reception room opens into a conservatory with a charming octagonal shape, ideal as a playroom or tranquil reading spot. A separate dining room at the front of the property provides a more formal setting for entertaining.
The garden has been thoughtfully landscaped for low-maintenance enjoyment and year-round use. It faces south-west, soaking up the afternoon sun, whilst offering various areas within the garden to enjoy sun at all parts of the day. It also combines artificial lawn with timber decking to create a stylish outdoor space. Mature planting, including a statement Bay tree/Clematis and vibrant planters, adds colour and privacy, making it perfect for alfresco dining and family gatherings.
Externally, the property continues to impress with a private driveway, a double tandem garage, and currently partitioned at the rear to use a gym/office whilst the front/eaves space above add valuable storage – ideal for bikes, tools etc. The home’s kerb appeal is equally strong, with classic Flemish-bond brickwork, sash-style uPVC windows, and twin dormers all beneath a traditional clay-tiled roof.
The location is as convenient as it is peaceful. Just under a mile from the Blue Flag beach and cliff-top promenade of Minster, and within walking distance to both primary and secondary schools, the property is also well connected for commuters with Queenborough rail station a short drive away and swift access to the A249 linking to the M2 and M20 motorways. Everyday amenities, cafés, and supermarkets are all close by in Minster and Sheerness.
Altogether, this is a beautifully presented, move-in-ready home with a surprising amount of space and style both inside and out—perfect for growing families looking to settle in a coastal community without compromising on modern convenience.
Stamp Duty for this property would be {price}*
*Based on this being your first property purchase, please recalculate if this isn’t the case.
Recalculate Stamp DutyMortgage Repayments for this property would be {price}/m*
*Based on having a {deposit}% deposit, an annual interest rate of {interest}% and repayment over {years} years.
Recalculate PaymentsOur experts have handpicked some great mortgage deals.
Based on the current lending policies of banks and evaluation of income and related documents.
View Mortgage DealsAbout Sittingbourne
Sittingbourne is ready to step up its image by embracing a £46 million regeneration scheme, designed to create a ‘destination town’. The Spirit of Sittingbourne masterplan contains new apartments, an eight-screen cinema, new restaurants and an improved public realm –a vision already turning heads.
